Industrial roof replacement projects certainly aren’t for the faint of heart. From working around manufacturing operations to large footprints and inventory protection efforts, industrial roof replacements require expertise and finesse. But with the right team and product selection, the process can be painless.
What's the Difference Between Commercial & Industrial Roofs?
As an industry, we often identify projects as "commercial/industrial," indicating strong similarities between the two building types. The reality is that the end building use, design, and footprint between the two really aren’t that similar.
Commercial buildings focus on retail interactions such as shopping, dining, and banking, to name a few. Consequently, commercial buildings tend to be smaller in scale with a more significant emphasis on curb appeal, which often includes a prominent roof or facade.
In contrast, industrial facilities tend to be much large in scale, focus on activities like production and manufacturing and often utilize low-sloped roofs and roofing products.
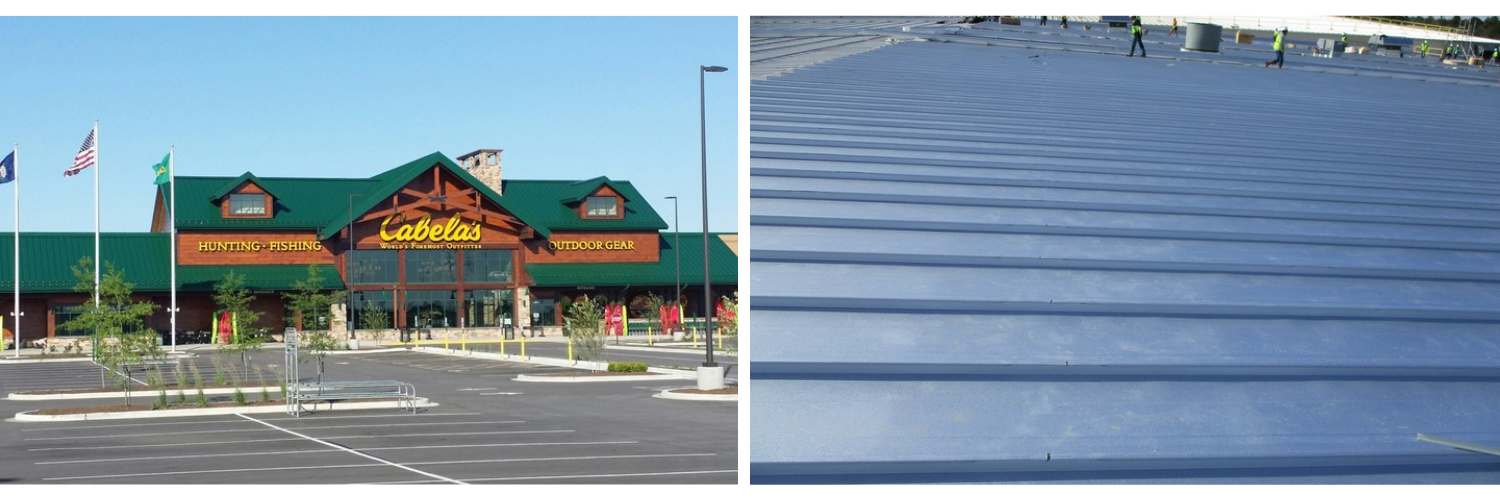
Metal Roofing Approaches
Recover versus Remove & Replace
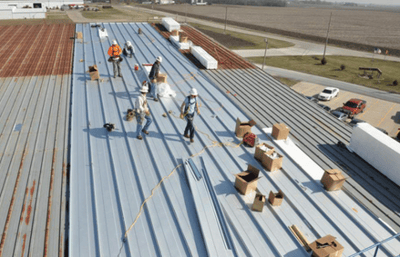
For many industrial roof replacement projects, building owners can either remove and replace their existing roofs or recover the roof. Recovering the existing metal roof with a new one is usually quicker and less expensive while still delivering all the benefits of a new roof, including a 60-year life expectancy.
When you recover the roof rather than remove it, you eliminate the need for removal labor costs and any removal costs associated with disposing of the existing roof. Recovering the roof also creates minimal disruption to the operation of the business itself and is quicker than a complete remove and replace.
Additionally, recovering the roof can be a safer approach since installers can walk on solid panels during the installation instead of open framing after removing the original panels. The solid work surface also helps to reduce installation time and, ultimately, labor costs.
Lastly, the IIEBC code requires that buildings be brought up to current energy code standards when replacing the roof; however, roof recovers are exempt from that requirement. That means as soon as the decision is made to remove the existing roof, the cost of extra insulation must be added to the overall roofing project.
The additional insulation cost and being forced to do something they don’t want to do makes recover (instead of roof replacement) the obvious choice for many owners.
Click here to learn more about our metal-over-metal roof recover solutions and how they might be your most cost-effective and painless solution.
Color Selection=Energy Savings
Even if an owner opts for a recover approach and chooses not to add additional insulation, they can still increase energy efficiency and ultimately reduce energy costs simply through color selection.
While most roofs on industrial buildings aren’t visible from the ground, a roof color with a high solar reflectance index (SRI) value, like white, is more energy efficient than bare metal or a darker color.
Opting for a high SRI paint color can add nominal upfront costs, but over time, the energy savings from increased energy efficiency often make the added expense worthwhile.
Single Ply over Existing Metal Panels
While not a solution we recommend, some building owners and designers opt to cover an existing standing seam metal roof like those commonly found on industrial pre-engineered metal buildings (PEMB) with single-ply roofing. This approach can be very problematic.
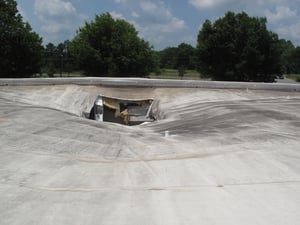 Roofing materials react to loads exerted on them differently. Consequently, roofing material is a critical consideration during the original building design.
Roofing materials react to loads exerted on them differently. Consequently, roofing material is a critical consideration during the original building design.
Take a load of water or rain, for example. The ribbed nature of metal panels channels water down the roof plane towards the eave and into the gutter. Since the building design involves a quickly defined exit path for water, secondary substructural members (often called purlins and girts) create an economical and cost-effective roofing structure option.
Due to the lower roof slopes, ponding water is fairly common in single-ply roofing systems. And because building designers realize that ponding water can cause purlins and girts to “roll,” buildings with single-ply roofs often require cambered bar joists with 22 gauge steel decking for the roofing structure instead of the secondary substructural purlins that PEMBs use.
While covering an exposed fastener panel with single-ply roofing can work in some instances, it can lead to catastrophic failure in others because the building substructure simply isn’t designed to accommodate the additional load caused by ponding water.
To learn more about this phenomenon, read “The Risks of Using Single-Ply Over Metal Roofs” and “Recover Systems Price Competitive with Single Ply.”
Onsite vs. Factory Produced Panels
Due to the large-scale footprint of industrial roof replacement projects, they can be a perfect fit for onsite rollforming equipment.
Manufacturers use rollformers to produce various metal panel shapes. In the past, the rollformers used in factory environments produced higher quality products than those produced on portable roll-forming machines on jobsites.
While you still can’t “assume” an equal quality product between factory and onsite equipment, it is now possible to achieve thanks to technical advances. In fact, McElroy Metal offers the same material and weathertightness warranty on our panels whether we manufacture them in our facility or at your jobsite.
We routinely produce panels up to 250’ long in the field with our factory-trained technicians. One-piece panels from eave to ridge install much more quickly than creating a panel splice. Omitting a panel endlap also greatly improves the long-term weatherability of the roof.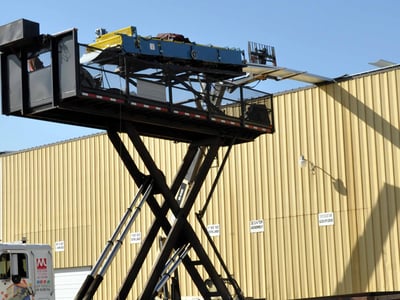
Beyond the panel lap, onsite rollforming operations save labor in several other critical areas. First, since panels produce onto the rooftop, time isn’t wasted hoisting each material crate. Additionally, since crating isn’t necessary for panel protection during transportation, the expense and removal of crating material can also removed from the overall project cost.
Metal Panel Styles
Metal roofing offers a 60-year life expectancy, which makes it a popular roofing solution for industrial roof replacement.
While many panel options exist between manufacturers, industrial roof replacements tend to use one of three different panel styles: trapezoidal, vertical leg, and T-style panels. Watch the video clip below to hear our National Recover Manager, Charlie Smith, explain the differences.
These three-panel options fall into a good, better, best scenario.
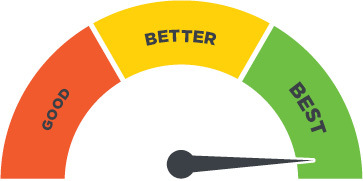
Trapezoidal Systems
Trapezoidal standing seam panels have long been the backbone of the pre-engineered building market. They represent the most cost-effective panel approach and perform well in slopes down to a ¼:12. The downsides of this panel style involve panel length and building geometry. 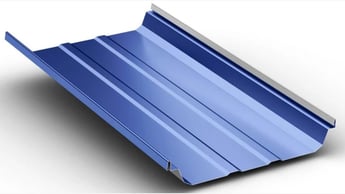
Let’s focus on panel length limitations first. Most manufacturers produce trapezoidal panels in a factory-only setting, limiting panel lengths to around 60’.
Applications with panels over 60’ in length usually require panel end laps which can be quite costly to install. Beyond the additional cost, end laps represent the weakest link in the roofing system and a frequent source of leaks.
Building geometry also impacts the use of this panel. Trapezoidal panels should be limited to box buildings without hips and valleys because the shape of the panel can make it very challenging to weather tight the installation.
These two limitations push this panel to the “good” category in our good, better, best scenario. If you can use trapezoidal type systems for buildings without hips and valleys and those with panel lengths under 60 +/-, they do a fine job at a great price point. When those conditions aren’t possible, you’ll likely experience better results with a different product selection.
Our trapezoidal mechanically seamed product is called MasterLokFS.
Vertical Leg Panels
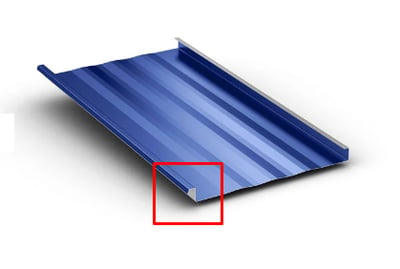 Vertical leg panels, like our Maxima, address the panel length and building geometry limitations presented by trapezoidal style panels. For starters, some manufacturers (like McElroy Metal) produce vertical leg panels in factory and jobsite locations.
Vertical leg panels, like our Maxima, address the panel length and building geometry limitations presented by trapezoidal style panels. For starters, some manufacturers (like McElroy Metal) produce vertical leg panels in factory and jobsite locations.
Jobsite production makes 250’ panel lengths feasible and means panel end laps can be avoided in most cases. Eliminating panel end laps is a big win for vertical leg systems and quickly elevates them to the “better” designation in our good, better, best scenario.
Additionally, the 90-degree vertical leg on this family of panels makes it much easier to watertight in the valley and hip applications than trapezoidal style panels.
T-Style Panels
The third panel option is the “best” in our good, better, best scenario. T-style panels are symmetrical, which means they are reversible and, even more important replaceable. The vertical leg panels we just addressed are non-symmetrical, meaning they install in a linear manner, typically left-to-right.
In contrast, T-style panels, like our 238T metal over metal recover system, allow installers to start at any (or even multiple) locations on the roof. This flexibility enables crews to skip challenging areas and return to them later.
Additionally, T-style panels allow for individual panel removal and replacement after completion of the original installation. This feature is especially beneficial for industrial roof applications since equipment modifications and relocations frequently result in roof and curb alterations.
Since trapezoidal and vertical leg panels often require removing good panels to reach the point of repair, individual replaceability is a big win for T-style panels. Watch the video below to see how easy it is to remove a single panel from the field of the roof.
Learn More
You can learn more about how a metal roof can help you reduce costs in our eBook “Need a New Roof? How Building Owners Reduce Cost with a Metal Roof.”
Or click here to get connected with our Recover Manager, Charlie Smith, to discuss your specific project.
About McElroy Metal
Since 1963, McElroy Metal has served the construction industry with quality products and excellent customer service. The employee-owned components manufacturer is headquartered in Bossier City, La., and has 14 manufacturing facilities across the United States. Quality, service and performance have been the cornerstone of McElroy Metal’s business philosophy and have contributed to the success of the company through the years. As a preferred service provider, these values will continue to be at the forefront of McElroy Metal’s model along with a strong focus on the customer.

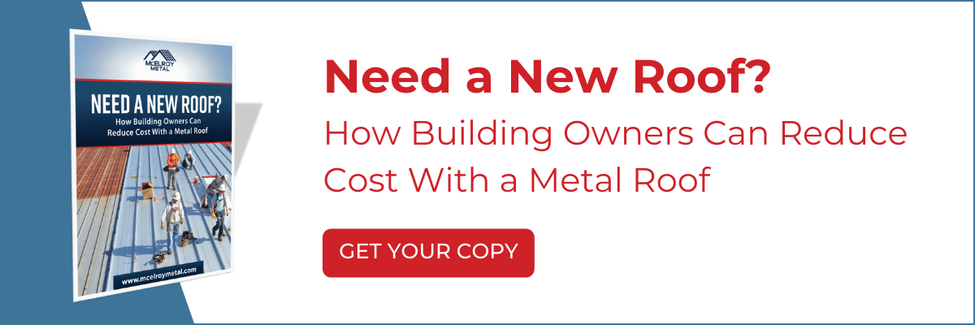

.png?width=767&name=Understanding%20Load%20Tables%20(1).png)


.png?width=440&height=293&name=How%20to%20Install%20Metal%20Roofing%20Over%20Existing%20Metal%20Roofs%20(1).png)


Comments on this article:
Scroll down to the bottom to submit a comment and join the conversation. Need help or have a question? Please contact us. Looking for a distributor or contractor? Please click here to get started.