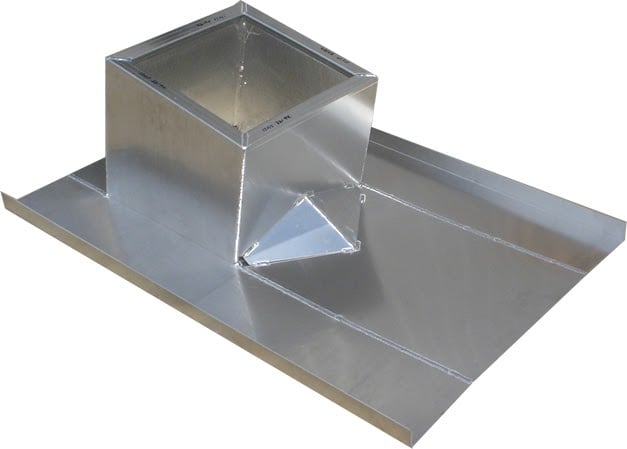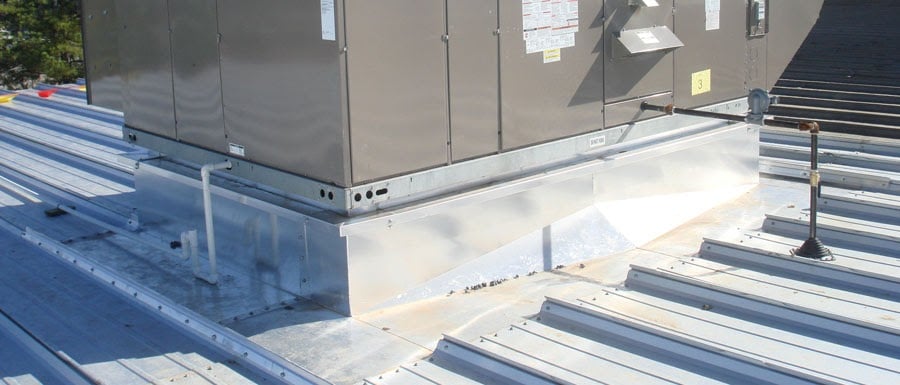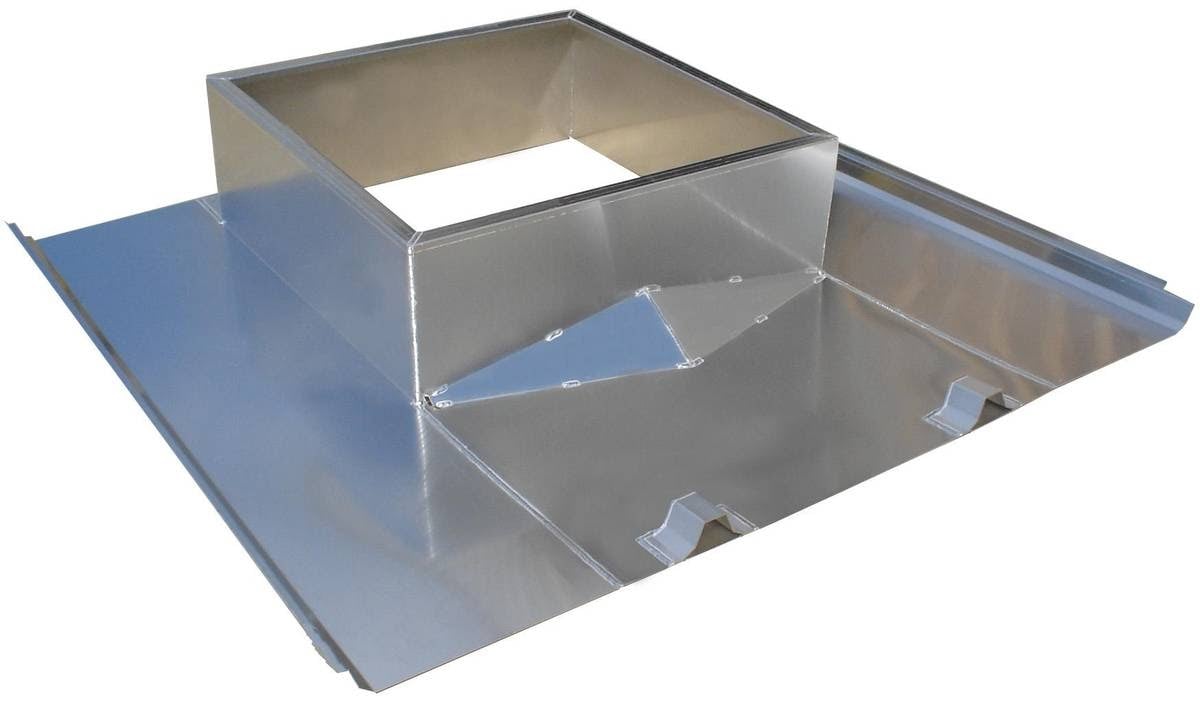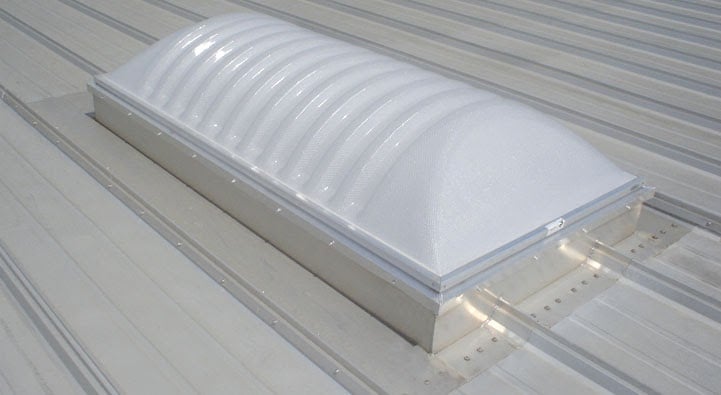Roofing Curb Guidelines for Low Slope Metal Roof Systems
Roofing curbs provide a watertight solution for a wide variety of roof penetration scenarios such as access hatches, skylights, and mechanical equipment.
A properly functioning roof curb has two distinct functions:
- Keep water from entering the building around the edges of the penetration.
- Efficiently divert rainwater around the penetration as it travels down the roof slope to the gutters or scuppers.
The guidelines we discuss in this article are specific to low-slope (>2:12 pitch) metal roof systems.
Select the Correct Curb Type
Depending on the curb's size and purpose, there are several options from which to choose. The ultimate goal is to raise the penetration connection above the roof surface, where leaks are the most likely to occur.
One-piece curbs are the most popular option for new construction. The curb gets installed with the roofing panel, which minimizes the potential for leaks.

The two-piece curb works well on retrofit applications involving existing chimneys or equipment locations. This option allows for a weathertight seal to be installed (or replaced) around penetrations previously installed on the building.

A double curb works well for exceptionally large or heavy rooftop equipment. The first curb may be a structural curb to support the equipment load, and the second curb provides the required weathertight seal.

Proper Curb Installation
The first step of the installation process is to use the proper material to construct the curb. The MCA (Metal Construction Industry) recommends that curbs utilize either continuously welded 3003 H14 aluminum (0.080" minimum thickness) or 18-gauge stainless steel.
Aluminum isn't affected by heat-warp like hot-dipped galvanized steel or Galvalume®. Spot and joint welds can also damage these metallic coatings and diminish their long-term corrosion resistance.
A proper installation incorporates the over/under technique, also known as "shingling." On the upside of the roof slope, the metal roofing panels go over the curb's flange. On the downslope side, the curb's flange goes over the metal roofing panels.
Manage the Water
The curb should have a diverter device on its upside to efficiently direct water around the penetration.

In addition to managing the water runoff, the diverter also protects the curb's upside from corrosion and leaks because water can't collect and create a pool of stagnant water.
There must also be a minimum of 12" from the tip of the diverter to the next roof panel seam.
And there should be a minimum of 6" of clearance between the curb and the adjoining panel seam.
These dimensions provide a good rule of thumb to follow. But it's important to remember that larger curbs can require even more clearance to work effectively.
You should always consult with the roof system manufacturer for additional requirements you need to fulfill (based on your specific needs or design) to not void their weather-tightness warranty. Many curb manufacturers offer curbs in various sizes that match common industry roofing panels, making curbs even simpler to install.
Dealing with Standing Seam Ribs
Perhaps the best curb solution of all is to utilize curbs that run from "rib-to-rib." These curbs' sides extend to the adjoining roof panels, eliminating the need for a seam where the water flows down the roof panel surface to the gutters, and they are quicker to install than other options.

Low Slope Roofing Curb Guidelines
- Always use 080" aluminum or 18-gauge stainless steel to construct roof curbs.
- Follow the installation details as recommended by the roofing manufacturer to protect your weathertightness warranty.
- Install curbs using the over/under or shingling technique to minimize potential leaks.
- Minimum clearances are 6" between the side of the curb and panel seams, and 12" between the end of the roof panel and the upside diverter.
- Use rib-to-rib curbs to minimize possible leaks and to expedite the installation process.
Click here for more information from the Metal Construction Association (MCA) about low-slope roofing curbs and their installation.
Feel free to leave a comment about this article or a suggestion for a future article below.
*All images are shared courtesy of LM Curbs. Thank you!
GALVALUME® is an internationally recognized trademark of BIEC International Inc.
About McElroy Metal
Since 1963, McElroy Metal has served the construction industry with quality products and excellent customer service. The employee-owned components manufacturer is headquartered in Bossier City, La., and has 14 manufacturing facilities across the United States. Quality, service and performance have been the cornerstone of McElroy Metal’s business philosophy and have contributed to the success of the company through the years. As a preferred service provider, these values will continue to be at the forefront of McElroy Metal’s model along with a strong focus on the customer.






.png?width=440&height=293&name=How%20to%20Install%20Metal%20Roofing%20Over%20Existing%20Metal%20Roofs%20(1).png)


Comments on this article:
Scroll down to the bottom to submit a comment and join the conversation. Need help or have a question? Please contact us. Looking for a distributor or contractor? Please click here to get started.