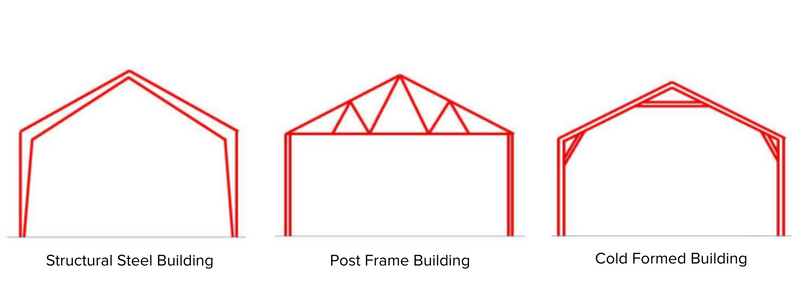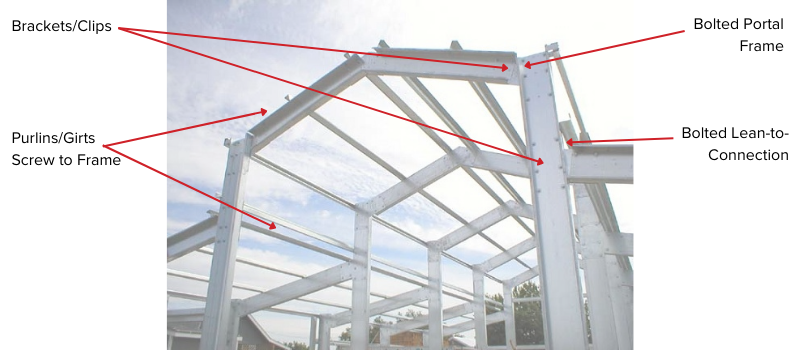A Guide to Differences Between Building Types
The decision to build a new building or home is just the first in a long list of decisions. The process can be fun and overwhelming, from location to budget and aesthetics. One of the early decisions involves selecting the type of building structure that best supports the design and long-term goals. There are many different design approaches.

While structural steel and post-frame construction methods are a great approach for many project styles, there is another lesser-known option. Cold-formed buildings have been widely used in Australia since the 1980s and in the United States since 2005.
While the approach of cold-formed buildings flies under the radar of many building owners and design professionals, the building style offers a different approach than structural and post-frame buildings.
As we examine these three building types in greater detail, it’s important to understand that they each have their place in the market. Further, based on personal preference, three different owners could each choose a different building type. Our goal isn’t to favor one style over another but to help building owners and designers explore options with a greater understanding.
Structural Steel
Structural steel buildings, also referred to as pre-engineered metal buildings (PEMB), include a series of frames, columns, and rafters that taper to the foundation and increase in size to the rafter/column connection.
Each component varies in size to meet engineering requirements for the building size, location, and use.
Components for structural steel buildings (PEMB) are typically coated with what is referred to as red oxide paint or a galvanized coating.
When exposed over time, steel rusts. The red color helps to hide any rusting that may occur. Some manufacturers also offer the parts in a gray color, which can help the building interior be more attractive and offer greater light reflectivity. The photo below shows the frames in a red oxide finish.
Due to their ability to provide the widest span between supports, structural steel buildings (PEMB) are common for large buildings. Typical applications for this building type include expansive manufacturing facilities, warehouses, distribution centers, and large-scale retail operations.
Due to design flexibility, this construction method is also popular for the growing market segment of shouse or barndominium projects, which combines residential and hobby or recreation space. Structural building types also work well in applications requiring unsupported overhangs and large doors (such as airplane hangars).
Manufacturing of pre-engineered metal buildings (PEMB) involves a combination of automated and manual labor. While the secondary purlin and girt components that tie the building together can be quickly manufactured on roll-forming equipment, the frames, columns, and rafters usually require manual welding processes,
The welding process is time-consuming and requires highly skilled labor. Consequently, the lead time for structural buildings is the longest of the three types. Owners and designers who select this building type face a 5-6 month lead time.
The load from structural steel buildings is transferred through the columns and rafters down to the foundation through the anchor bolts. Anchor bolt placement is completed before the concrete is poured. Placement of the bolts is a critical element of the entire construction build, and errors at this stage cause expensive and time-consuming delays.
Due to the size and weight of the structural members, steel buildings require the use of a crane throughout the entire building process. In contrast, post-frame construction and cold-formed buildings can normally be constructed with a forklift or lull instead of a crane. Not only is the crane required for structural buildings more expensive, but it also requires a skilled laborer to run the crane throughout the job duration, which increases cost.
During installation, crews use various plates and bolts based on engineering requirements to attach the frames, columns, and rafters. After completion of the building frame, metal roof, and wall panels, available in various styles, gauges, and colors, complete the building.
| Structural Steel Buildings/PEMB |
|---|
| Pros | Cons |
|---|---|
|
Fewer interior columns allow for greater space utilization
|
Longest lead-time of the three building types
|
|
Contractor/designer familiarity
|
Anchor bolt installation requires extra time and concrete over other building types
|
|
Well-suited and most economical option for large clear span buildings (over 50’ wide)
|
Most expensive of the three types for smaller buildings
|
Post Frame
Post-frame buildings utilize wood columns, rafters, and trusses to create the building structure. The main components of the building are then connected using plates and long-life steel fasteners.
Once complete, the wooden frame transfers the building load to the ground or foundation.
While post-frame construction methods can be used for larger buildings (120’ wide x 150’ long), this approach is more common and typically most cost-effective for smaller buildings with widths of 60’-80’.
While initially, the use of post frame buildings was ag-related, due to their ease of installation and moderate price point, common uses now include commercial, industrial, municipal, religious, and even residential facilities. Due to design flexibility, the construction method is also quite popular for shouse or barndomium projects
Lead time varies for post-frame construction. The building materials can generally ship within three to four weeks; however, installation labor is presently a challenge, like in many other industries. The lead time for installation services presently runs three to six months.
The construction of post-frame buildings is a combination of factory-manufactured and job-site construction. Trusses for the roofing system typically arrive at the job site produced and ready to be set, while random lumber lengths are cut on-site to form the structure for walls and framed openings. While some larger post-frame projects may require a crane during construction, a forklift or lull is certainly more common for smaller buildings.
Much like pre-engineered metal buildings, options for metal panel profiles, gauges, colors, and aesthetics like wainscotting offer owners and designers easy flexibility to create the desired aesthetics.

Photo courtesy of FBi Buildings.
Many post-frame builders also offer different options for their column material. Some builders offer the traditional treated wood column, which can be susceptible to degradation below grade level over the life of the building. Other builders offer an upgrade to a combination of concrete below grade and wood above grade that effectively addresses the issue. Click here to learn more.
| Post Frame Buildings |
|---|
| Pros | Cons |
|---|---|
|
Contractor familiarity
|
Potential for post/column decay depending on the construction method
|
|
Design flexibility
|
Financing can be difficult to obtain in residential applications
|
|
Erects more quickly than structural steel buildings
|
|
|
Requires less skilled labor than structural steel buildings
|
|
Cold Formed Buildings
Cold-formed buildings combine the ease and shorter lead-time of post-frame buildings with the use of steel, similar to pre-engineered metal buildings. The gauge of steel used in cold-formed buildings is lighter than that used for PEMBs.
The main frame steel will vary from 4” to 24” in depth and 2 1⁄2 to 5” wide, and the gauge will vary from 16ga to 10ga. The lighter gauge makes the members easier to handle during installation; however, it also means that knee and apex braces are required to meet design criteria.
Depending on the manufacturer, the structural members used in cold-formed buildings can be either galvanized or coated with red oxide paint. In order to create a brighter and more appealing building interior, we’ve chosen to offer a galvanized finish, as shown in the photo below.

Typical applications for cold-formed buildings mirror those for post-frame and light commercial; however, large warehouses and manufacturing facilities like those used with structural PEMB buildings would not be well suited to the cold-formed building approach.
Cold-formed buildings bolt to the foundation using steel base plates and drill-in anchors. The attachment of the frames to the foundation is one of the biggest differences between these building styles. As mentioned earlier, structural steel buildings require anchor bolts to be installed in concrete as a separate step before the foundation.
In contrast, cold-formed buildings don’t require precast anchor bolts. Instead, the foundation is poured, and the frames attach to the top of the foundation, saving time and money.
In addition to different attachment methods, cold-formed buildings also require 20-25% less concrete than a PEMB building. The difference is that PEMB buildings typically boast wide bays, translating to a large concentration of loads at the column base.
These large loads then require the foundation to be thickened at the column attachment points. In contrast, cold-formed buildings have smaller bays, which spread the load out more evenly over the foundation. Since the load is lower and more equally spread in cold-formed buildings, making the foundation as thick as the column base is not required.
The components for cold-formed buildings use roll-forming technology (as opposed to welding). Consequently, they tend to be more economical than structural steel buildings. They also offer a short lead time similar to post-frame construction, which is three to four weeks. Also, similar to post-frame construction, additional lead time should be anticipated for installation services.
Onsite installation is relatively easy and involves attaching the components with bolts, as shown in the image below. While many building owners approach cold-formed buildings as a do-it-yourself install, it is important to realize that some cutting/coping and drilling of braces on site is required.

To learn more, visit the Cold-Formed Building page on our website or click here to watch a time-lapse installation.
| Cold Formed Buildings |
|---|
| Pros | Cons |
|---|---|
|
Quick lead-time
|
Building width limitations
|
|
20-25% Less concrete in footings
|
Requires more interior columns than PEMB
|
|
Easier installation
|
Low contractor familiarity |
|
|
Knee/apex braces can create obstructions |
Summary
So which building type is best?
While the building size and geometry can affect the choice, much of it boils down to personal preference. While cold-formed buildings certainly don’t fit every application, for some buildings, they can be a great option in addition to the long-standing options of pre-engineered metal buildings and post-frame structures.
If you’d like to chat about your specifics more, contact us, we’re always here to help.
About McElroy Metal
Since 1963, McElroy Metal has served the construction industry with quality products and excellent customer service. The employee-owned components manufacturer is headquartered in Bossier City, La., and has 14 manufacturing facilities across the United States. Quality, service and performance have been the cornerstone of McElroy Metal’s business philosophy and have contributed to the success of the company through the years. As a preferred service provider, these values will continue to be at the forefront of McElroy Metal’s model along with a strong focus on the customer.









Comments on this article:
Scroll down to the bottom to submit a comment and join the conversation. Need help or have a question? Please contact us. Looking for a distributor or contractor? Please click here to get started.